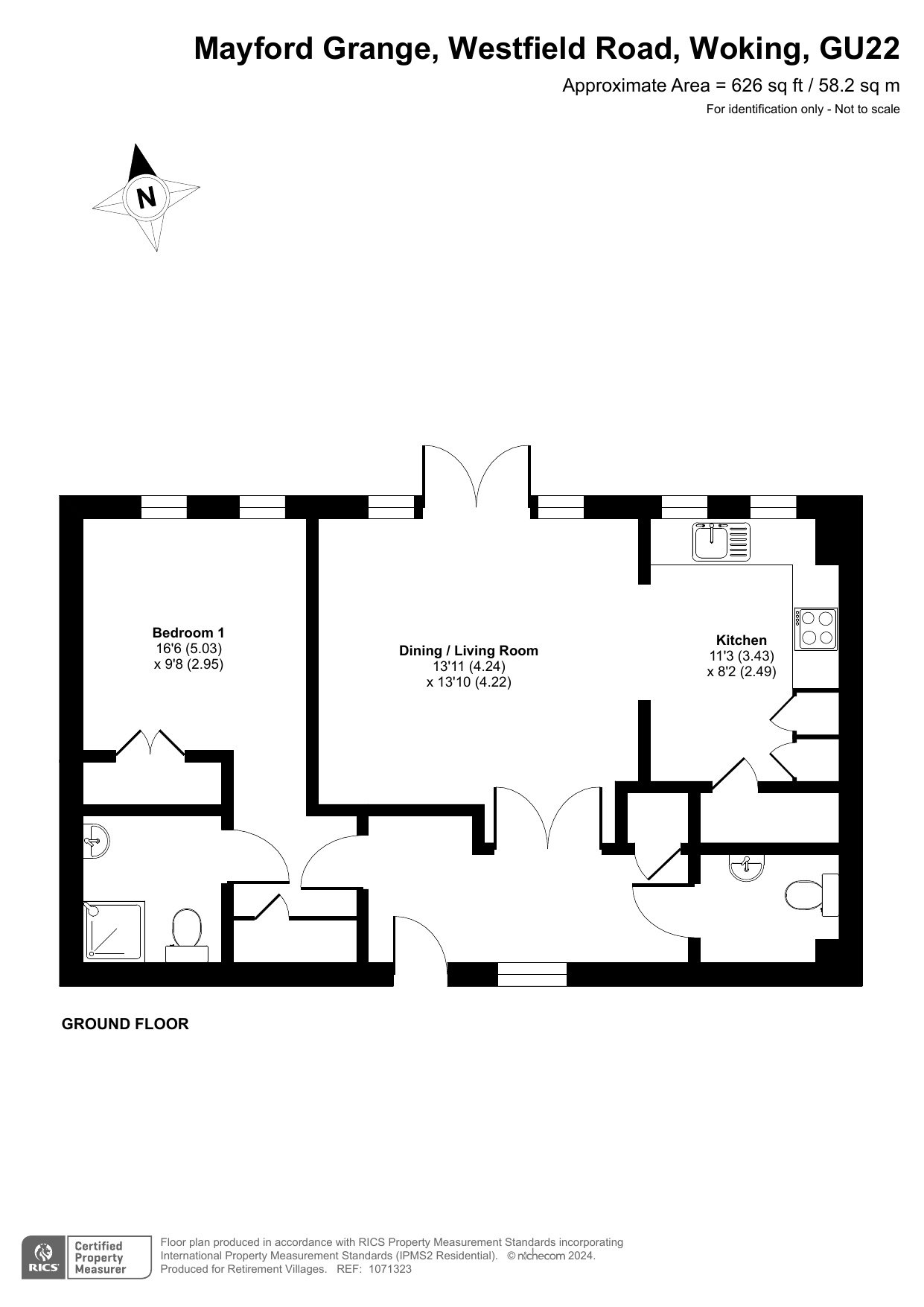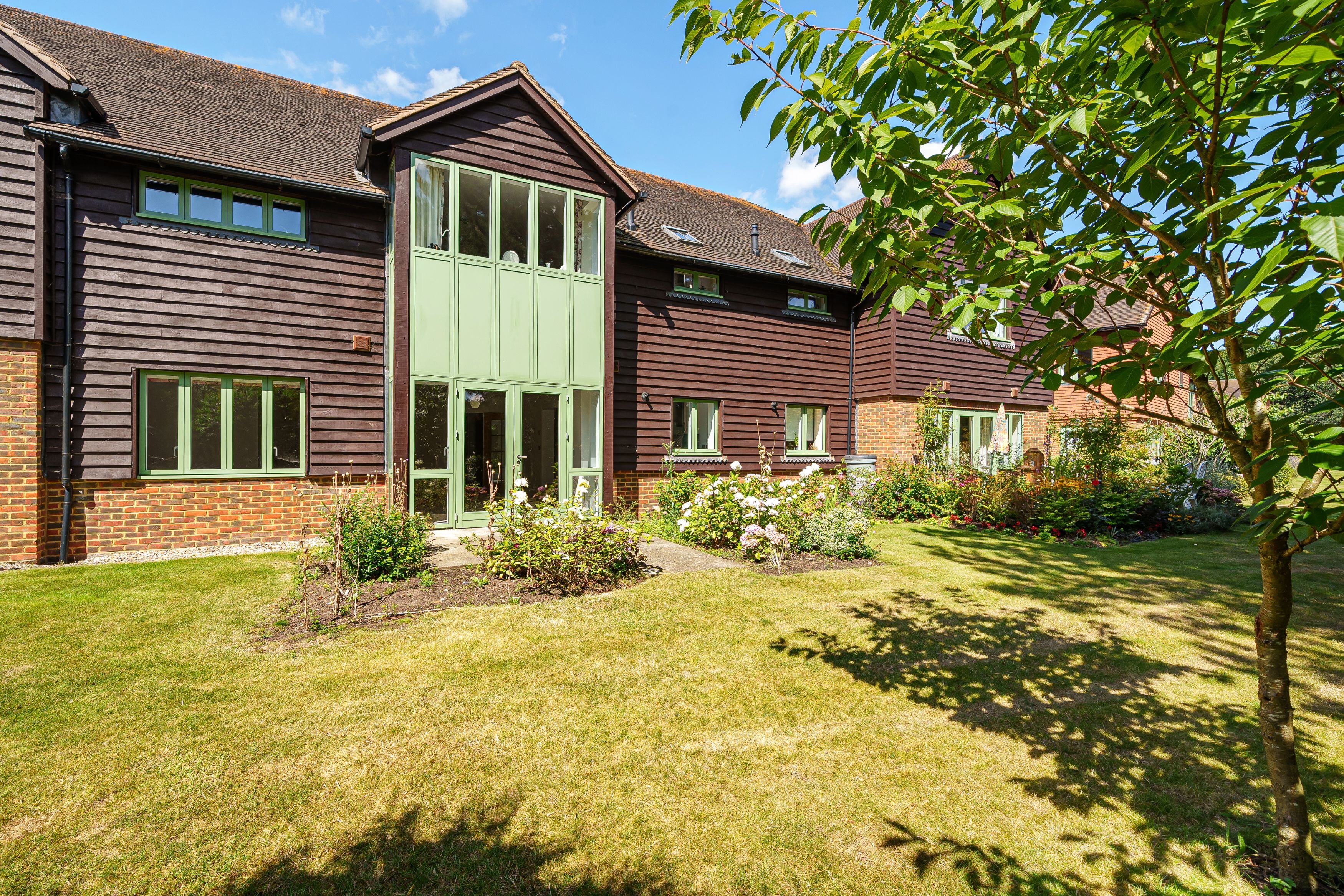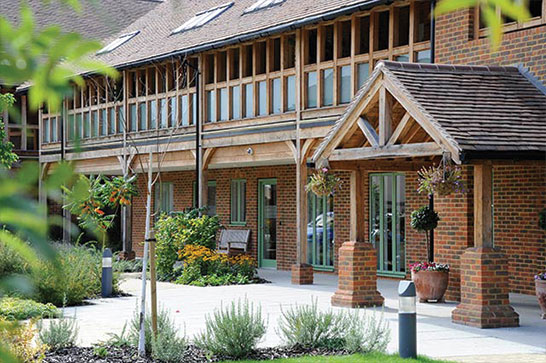2 The Fairways
Apartment
x1
x2
Description
Covered entrance leads to private front door with video entry system. The spacious hall houses storage cupboard, telephone point, and call monitor to 24 hour emergency assistance. Separate cloakroom off hall comprising low level WC and wall mounted wash hand basin, Panel glazed double doors to the sitting room which has double glazed French doors open onto common land. Additional side windows allow for an abundance of natural light. Square arch to the modern fully fitted kitchen with range of base units with complementary work surfaces. Ceramic hob with extractor cooker hood over, integrated fridge, freezer, automatic washing machine/dryer and dishwasher. Additional built-in larder style cupboard creating excellent storage facility. Double bedroom with two front aspect windows, high quality built-in double wardrobes, storage cupboard, TV/FM & telephone point, emergency pull cord, door to the fully tiled wet room style shower, low level WC, wash hand basin, heated towel rail, wall mounted mirror with shaver point and light. Mayford Grange is thoughtfully designed around beautifully landscaped gardens, offering residents a peaceful and tranquil environment. Our community at Mayford cultivates a strong sense of togetherness, creating an atmosphere of serenity and kindness.
Floor plan
Mayford Grange
Address
Mayford GrangeWestfield Road
Woking
Surrey
GU22 9AX
General
01483 672 581Reception
01483 751 642Living in Mayford Grange
Mayford Grange oozes retirement luxury. Set in the mature Surrey countryside, great care has been taken to create a high quality environment to help deliver a rewarding retirement lifestyle for residents. Attention to detail is everything, from the beautifully finished apartments set around a landscaped courtyard to the vernacular styling of the external finishes. The village is next to the local golf club and its architecture reflects the farming heritage of the land on which it was built.

















